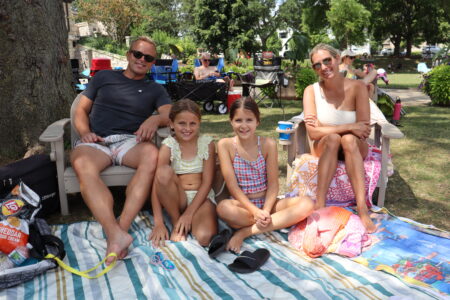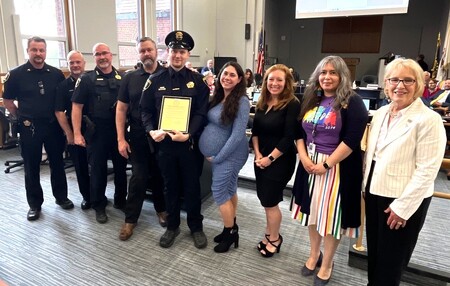After over a year of redesigns and back-and-forth compromises, the St. Charles City Council has given final approval of plans for the development of a large, mixed-use building, River East Lofts, at the southeast corner of Illinois & Riverside Avenues in St. Charles.
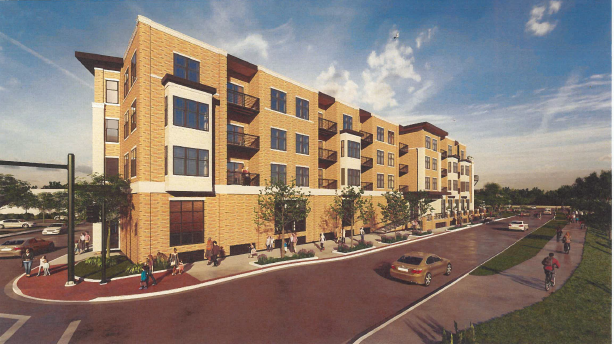
The last hurdle was the approval of a slimmed-down public right-of-way vacation on Indiana Street after the council had voted down the developer’s previous request last month.
The development, proposed by local developer Conrad Hurst of Frontier Development, envisions retail and commercial space on the first floor and 3 floors of residential units, including 12 one-bedroom apartments and 32 two-bedroom apartments. This differs from the plan presented this spring, which called for 27 one-bedroom apartments and 16 two-bedroom units, itself a reduction from the original 48 units proposed in 2001.
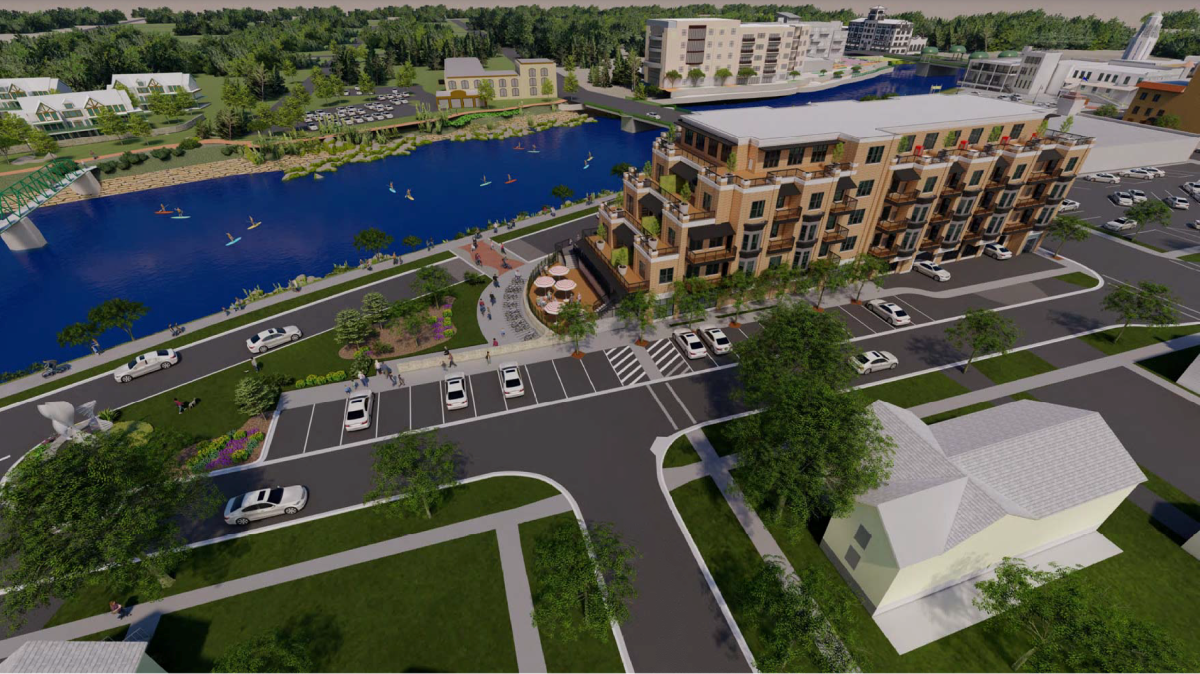
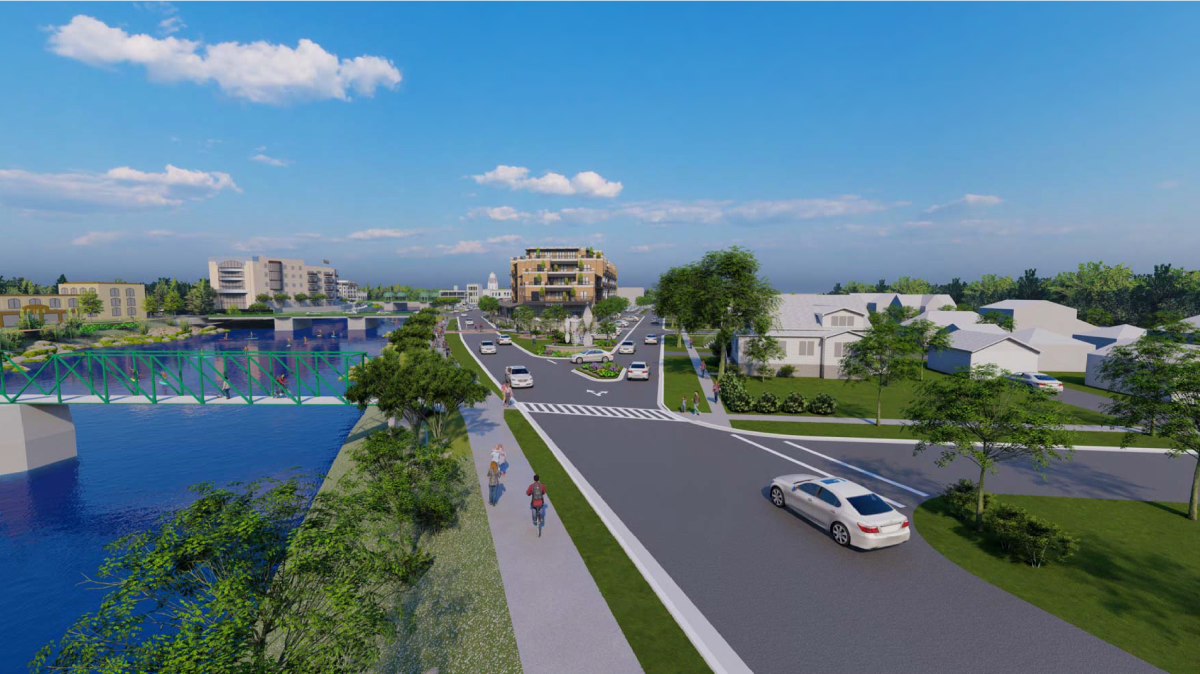
In addition, previous plans had called for the building to be 59 feet, 8 inches tall, which received significant push-back from nearby residents and would have required a zoning variance. (The zoning district for the area only allows for a maximum building height of 50 feet.) The revised plans have the new height right at 50 feet.





