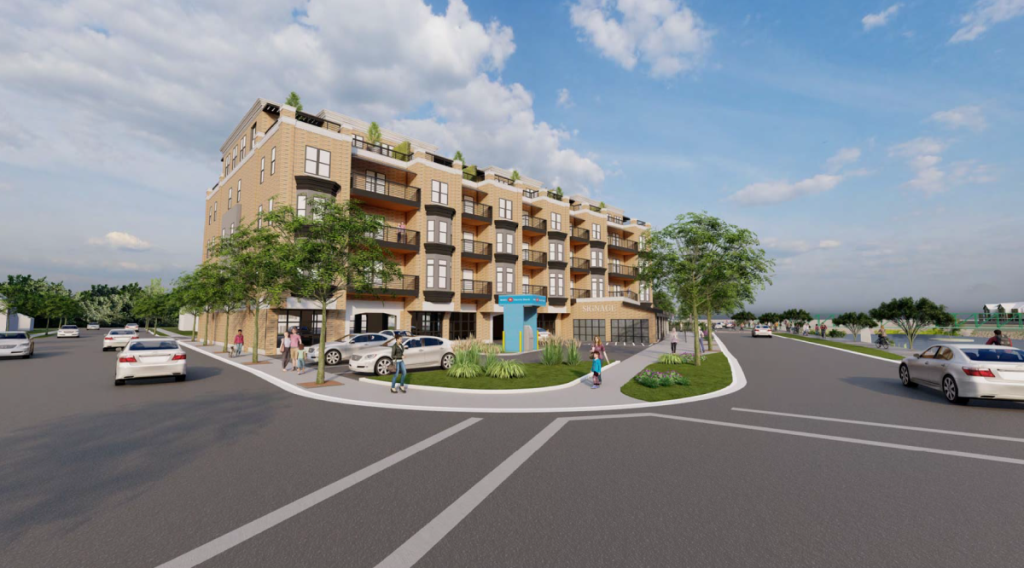Plans for the development of a large, mixed-use building, River East Lofts, at the southeast corner of Illinois & Riverside Avenues in St. Charles will be reviewed during a public Plan Commission meeting this coming Tuesday, March 22.
The development, proposed by local developer Conrad Hurst of Frontier Development, envisions retail space on the first floor and 4 floors of residential units, including 27 one-bedroom apartments and 16 two-bedroom apartments.
The size of the building has been reduced somewhat from the original plans filed last summer as a result of city and resident feedback indicating the structure was too massive and fit poorly with the surrounding community. The previous plan had called for 48 units in total.
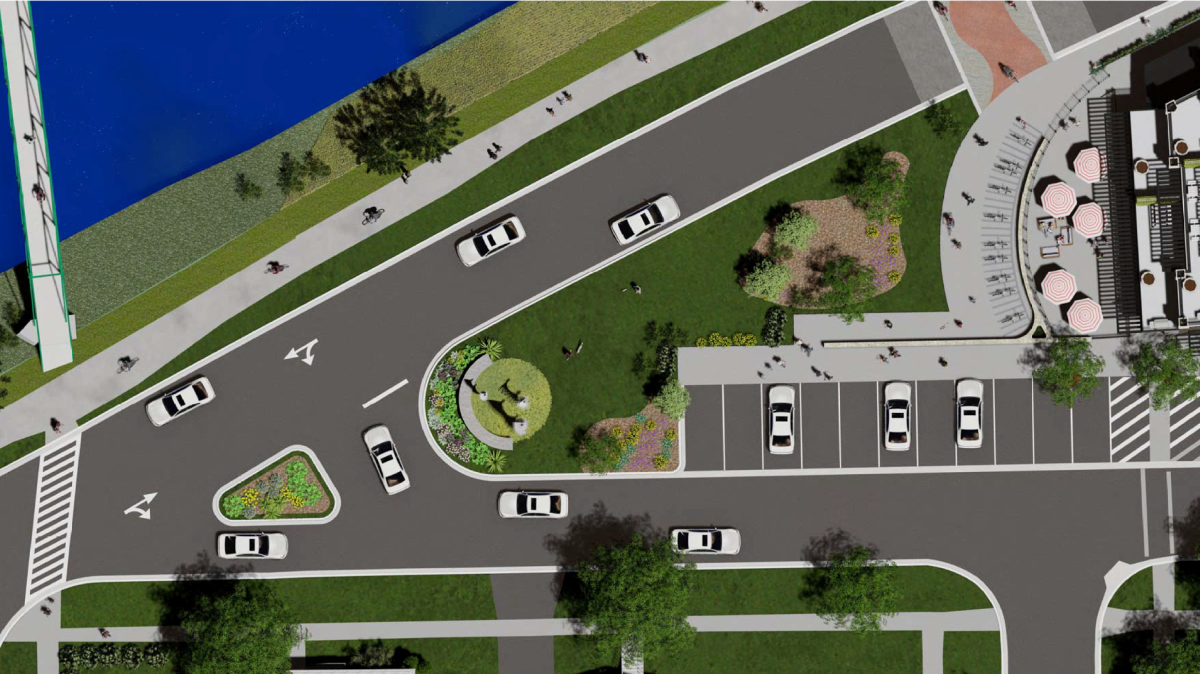
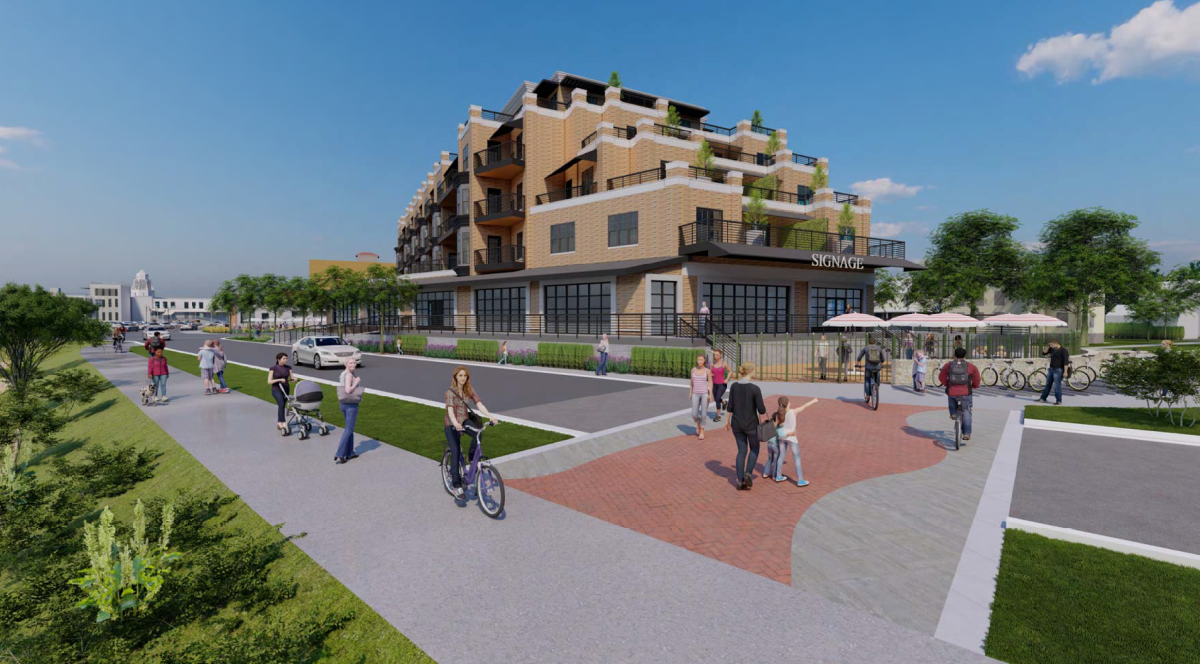
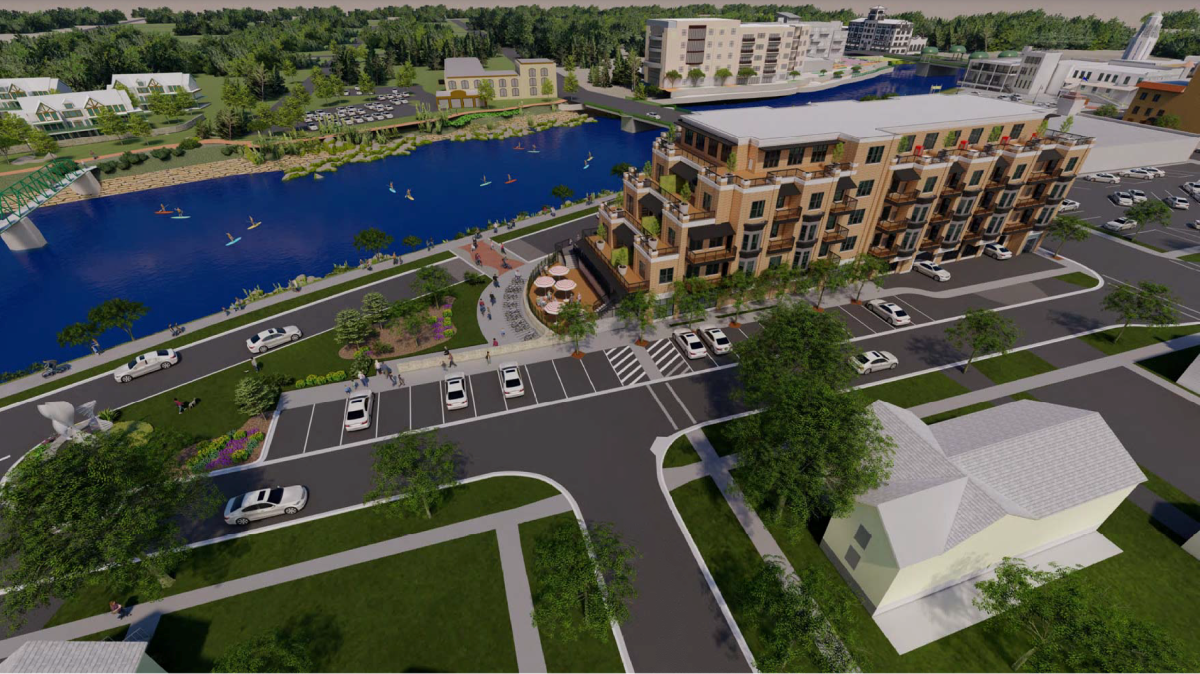
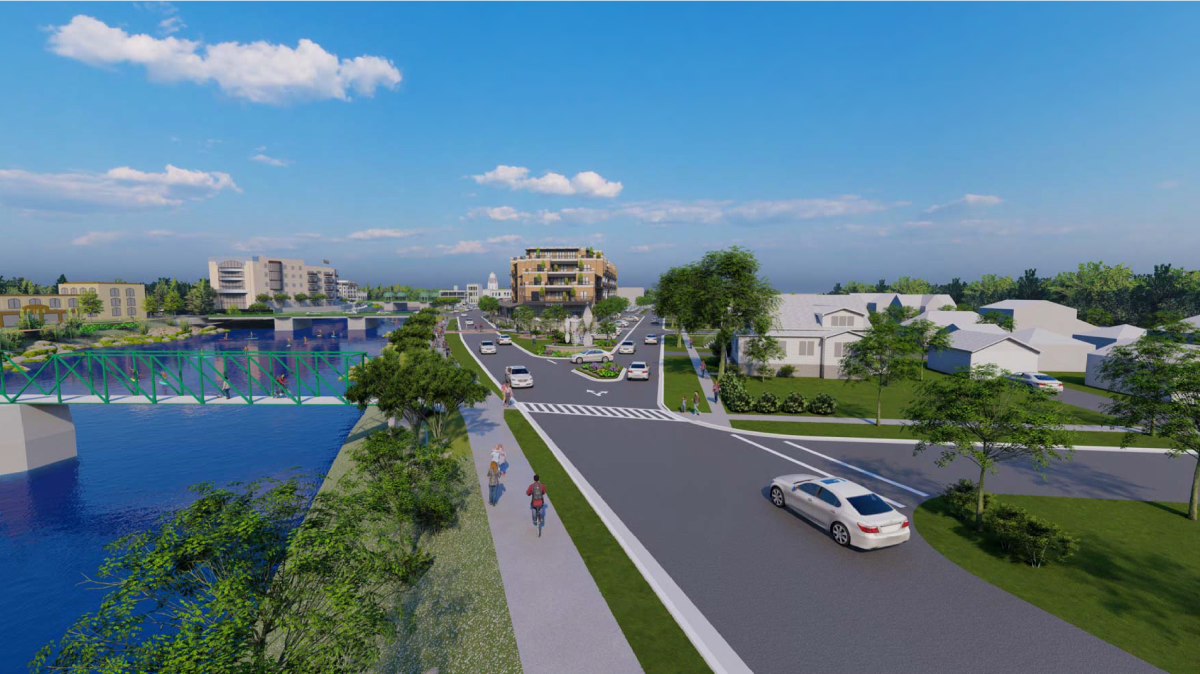
The proposed building as designed will still exceed St. Charles’ maximum building height of 50 feet by 9’8″.
Tuesday’s Plan Commission hearing will take place at 7:00pm in the Municipal Building, 2 E. Main St., St. Charles. The hearing can also be observed via audio/visual conference.
A meeting agenda and City staff report, along with instructions for observing the hearing via audio/visual conference, were posted to the meeting webpage on Friday.
Written comments are encouraged. Comments can be submitted by email to cd@stcharlesil.gov or mail to City of St. Charles, Community Development Division, 2 E. Main St., St. Charles, IL 60174.
The Plan Commission will discuss and vote on the applications after the public hearing is closed. The Plan Commission’s recommendations then go to the Planning and Development Committee of the City Council, followed by the City Council. The City Council makes the final decision on the applications.

